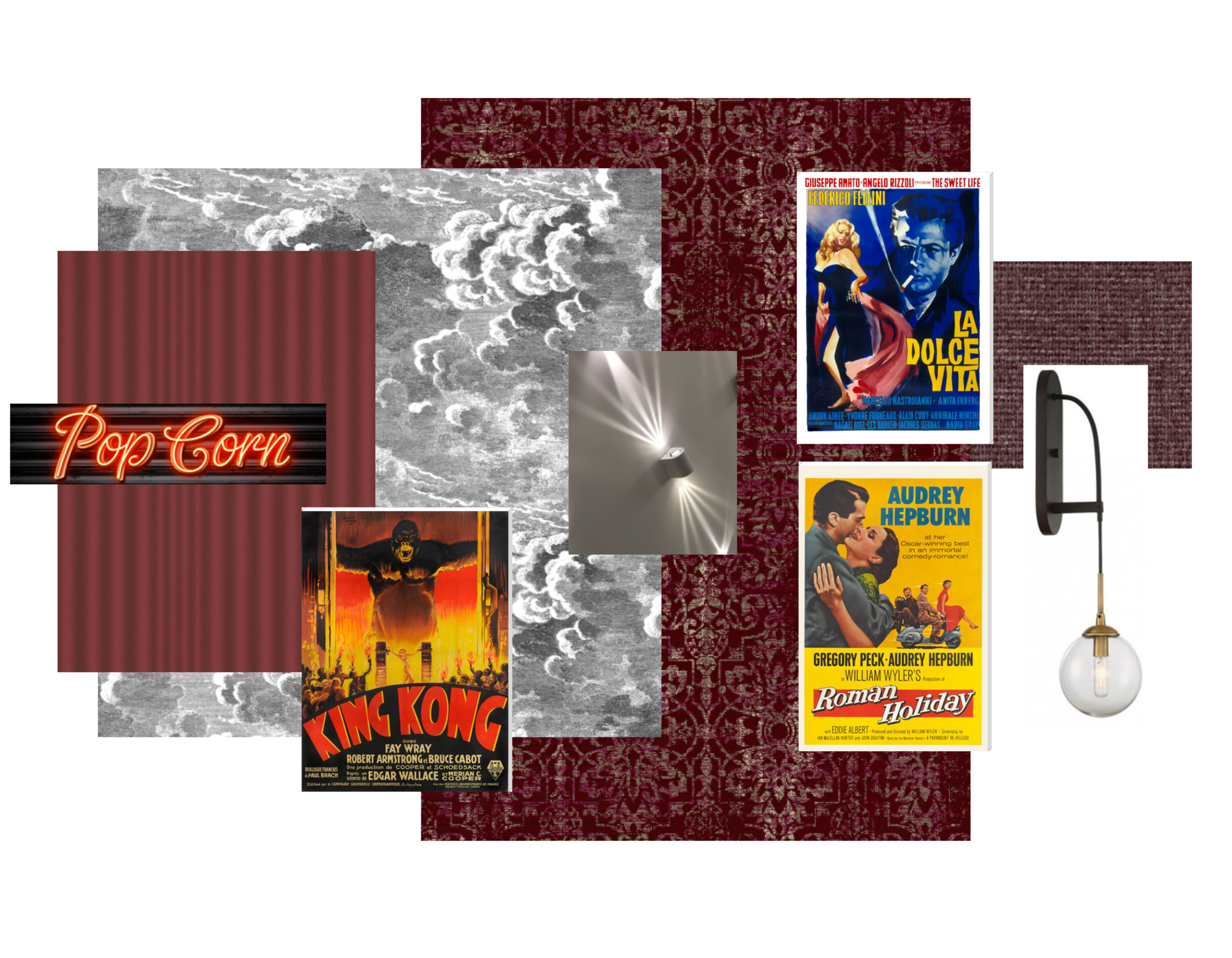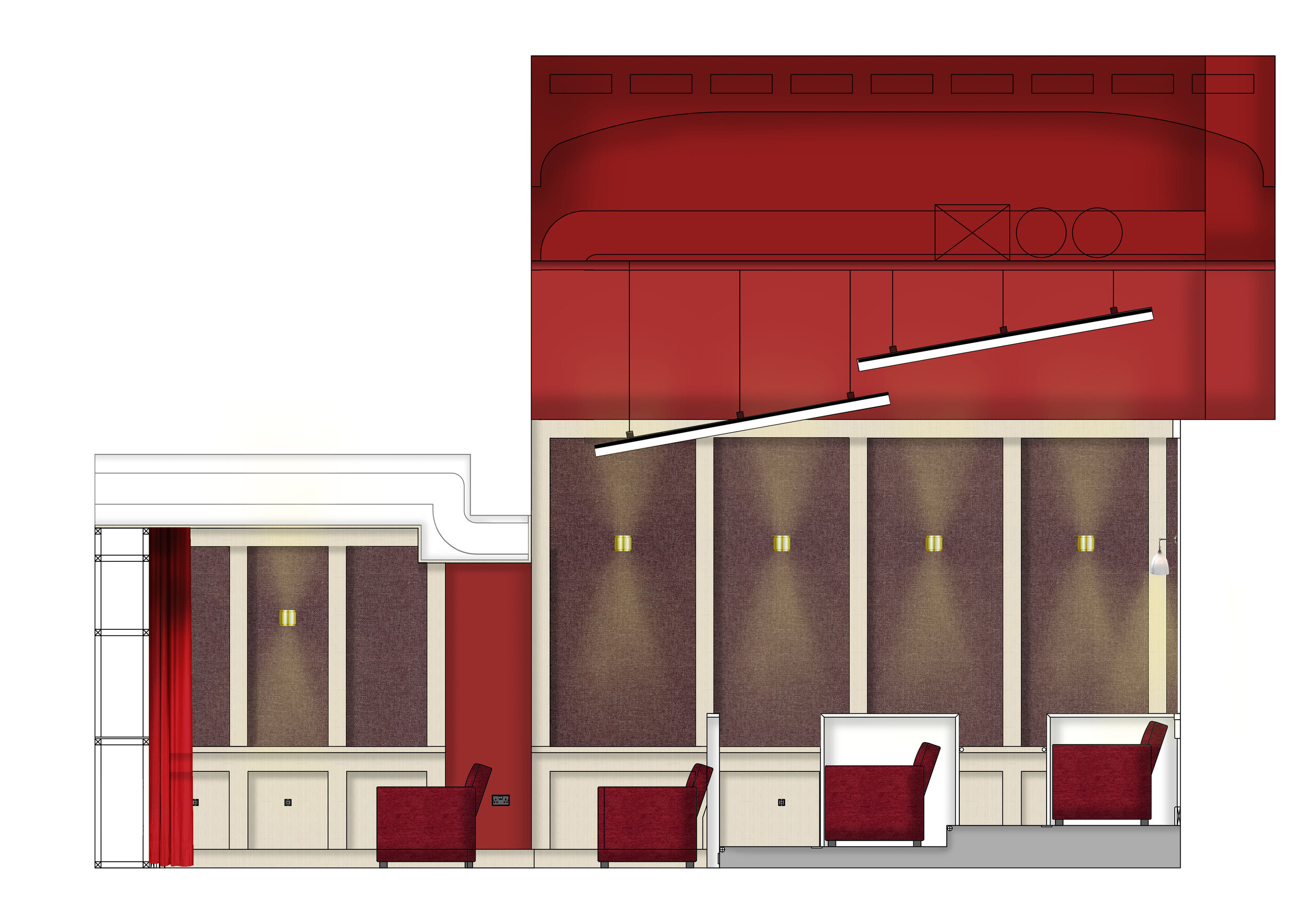STUDLEY CASTLE HOTEL
Studley Castle was built as a family home in 1836 in the Gothic Revival style. It sits in 28 acres of Warwickshire parkland and later became an Agricultural College for Women and then a training Centre for the Women’s Land Army during the First and Second World Wars.
More recently a conference venue and hotel, it was transformed with a £50 million renovation and new build project to become a country house hotel. The project involved creating over 200 bedrooms in both the Castle, Stables and new build areas to create a spectrum of contemporary and heritage style rooms.
CASTLE BEDROOMS
26 bespoke bedrooms and bathrooms in the historic castle building. Country house styling with patterned wallpapers and embroidered fabrics.
A floral country house styled bedroom with large scale botanical printed wallpapers and curtains mixed with geometric weaves on furniture and large shaped upholstered headboards.
THE PICTURE LOUNGE
The Picture Lounge provides film screenings in a cosy luxury environment. A vintage feel with distressed patterned damask carpets, plush velvet sofas and fabric acoustic walls.
















