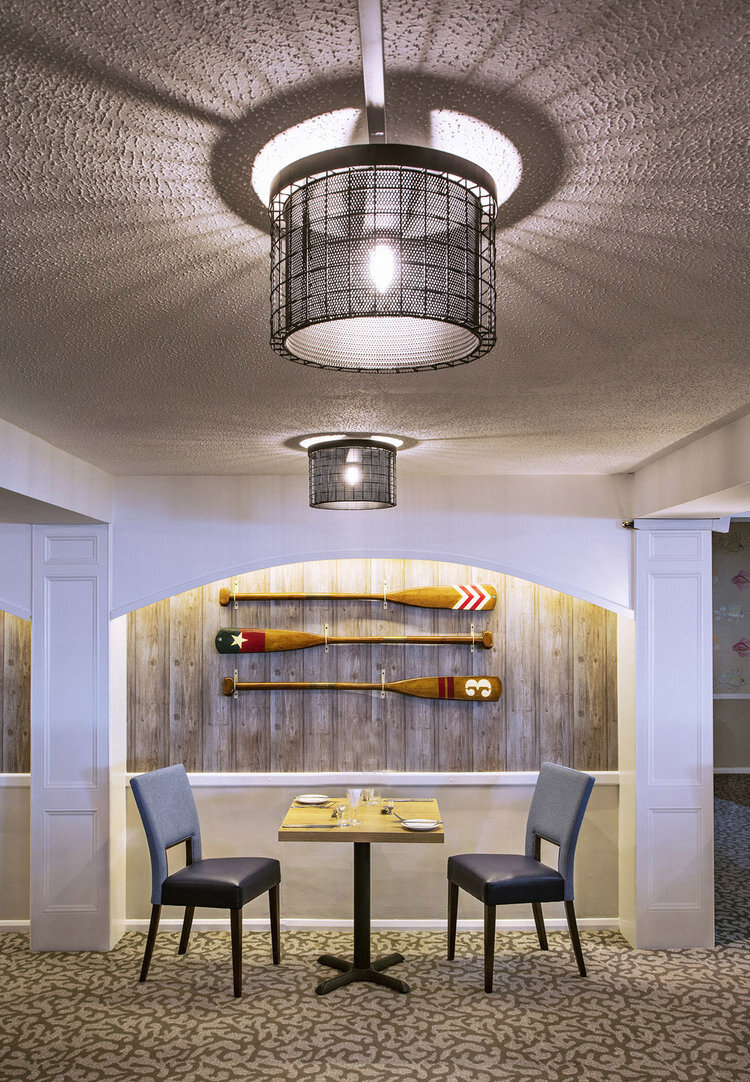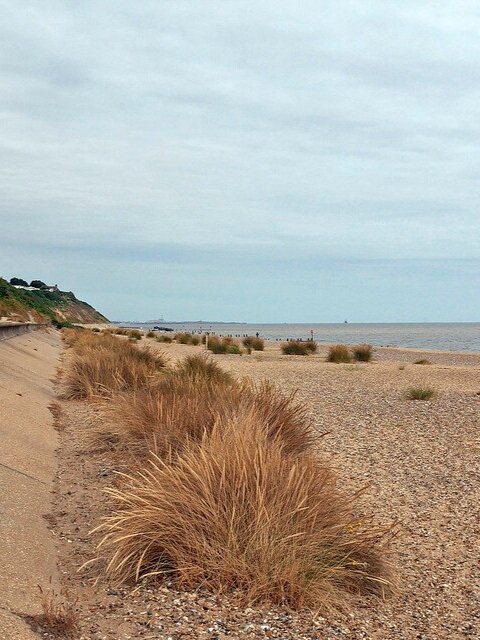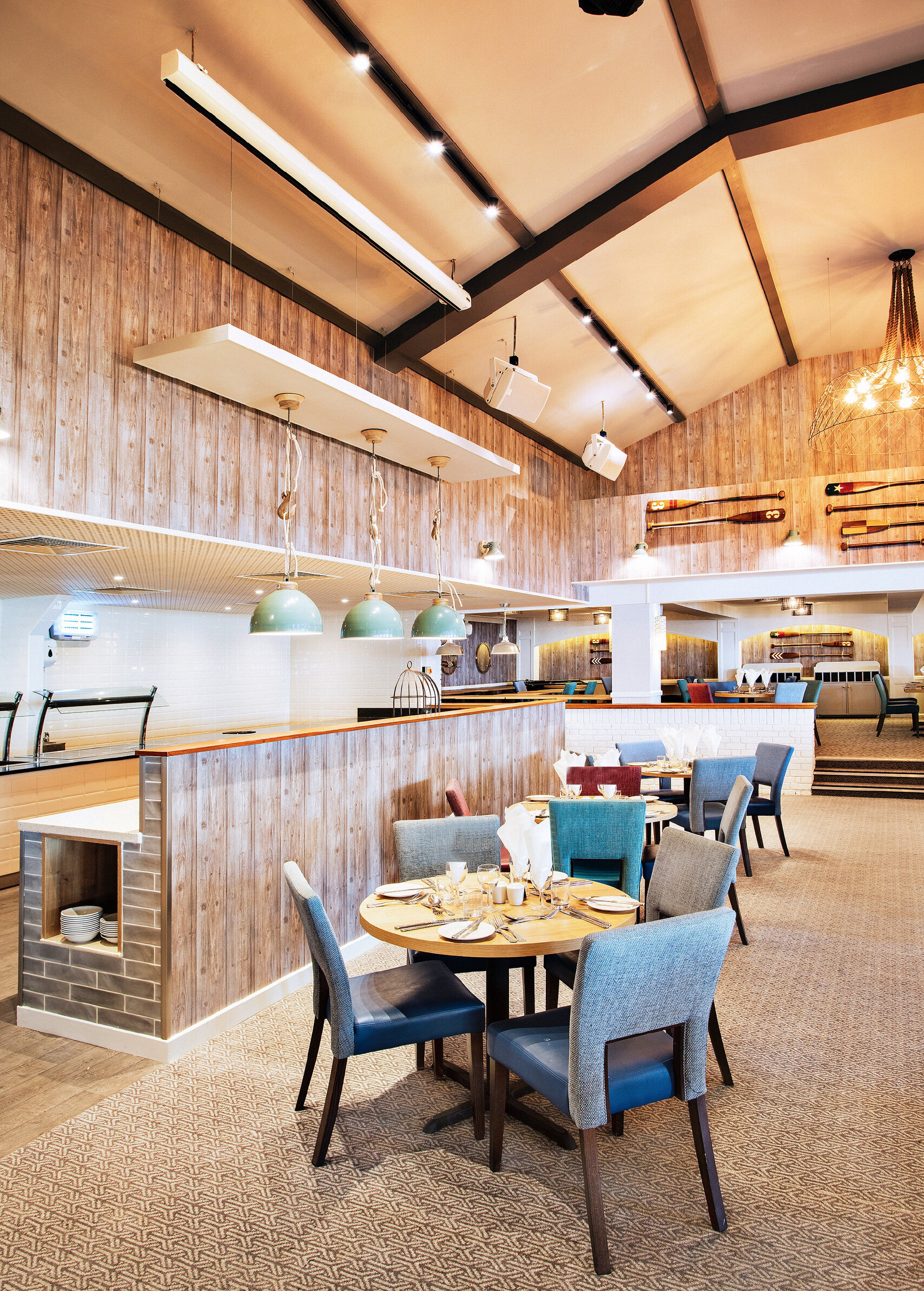corton boatshed cabaret
Coastal Entertainment
Our brief was to refurbish a large cabaret space with a view to comfortably seat 450 guests in a functioning restaurant and immersive theatre space in order to provide a place for dinner and dancing.
The found ceiling volume above an existing suspended ceiling gave the opportunity to create a ‘boat shed ‘ style space drawing on its coastal location in Suffolk.
The project involved a full refurbishment including; a new stage and lighting scheme, new servery counters, all new interior finishes and furniture within a tight refurbishment time frame (8 weeks) and budget.
Design Detail
The coastal location formed the back bone of the interior language. Timber beams and distressed timber plank wallpapers used at high level to enhance the volume of the space.
Bespoke metal mesh and rope pendants lights were designed along with nautical style wall lights. New furniture upholstered in neutrals and navy blue patterned and textured fabrics created a characterful entertainment space forming the central social space for the holiday resort.









